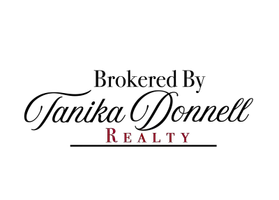5506 Hidden Trails Drive Arlington, TX 76017
UPDATED:
Key Details
Property Type Single Family Home
Sub Type Single Family Residence
Listing Status Active
Purchase Type For Sale
Square Footage 3,512 sqft
Price per Sqft $148
Subdivision Trails West Add
MLS Listing ID 20832617
Style Southwestern,Traditional
Bedrooms 4
Full Baths 3
HOA Fees $180/ann
HOA Y/N Mandatory
Year Built 2004
Annual Tax Amount $11,911
Lot Size 9,452 Sqft
Acres 0.217
Lot Dimensions 128x76
Property Sub-Type Single Family Residence
Property Description
The essentials are already here: nearly 4,000 square feet of living space, a brand-new roof, and a layout that makes sense. Grand entry with soaring ceilings and curved staircase? Check. Spacious living room with built-ins and a fireplace? Got it. Open kitchen with granite countertops, a gas cooktop, and center island? Already in place — just needs your finishing touches.
The primary suite is generous in size and offers a great footprint with a soaking tub, dual vanities, and a walk-in closet. Upstairs, you'll find multiple bedrooms, a game room, and a media room ready for conversion to whatever your target buyer or tenant needs — home office, gym, extra bedroom, you name it.
The backyard is fully fenced, with mature trees providing shade and privacy. Plenty of space to add a pool, outdoor kitchen, or keep it simple for low-maintenance living.
This home needs cosmetic work — flooring, paint, some fixtures — but the price reflects that. Whether you're looking for a value-add rental, your next flip, or a primary residence with built-in equity, this one is worth your attention.
Properties with this square footage and potential don't stay available long, especially when priced with updates in mind. Bring your contractor and make your offer — Hidden Trails is a smart play in today's market.
Location
State TX
County Tarrant
Direction From Green Oaks BLVD go to Trails West Add. GPS is accurate to location
Rooms
Dining Room 2
Interior
Interior Features Cable TV Available, Granite Counters, High Speed Internet Available, In-Law Suite Floorplan, Kitchen Island, Open Floorplan, Pantry
Heating Central, Natural Gas
Cooling Central Air, Electric
Flooring Carpet, Ceramic Tile, Wood
Fireplaces Number 1
Fireplaces Type Gas, Gas Logs, Gas Starter, Living Room, Wood Burning
Appliance Dishwasher, Disposal, Gas Range, Gas Water Heater, Refrigerator, Vented Exhaust Fan
Heat Source Central, Natural Gas
Laundry Electric Dryer Hookup, Washer Hookup
Exterior
Garage Spaces 3.0
Utilities Available City Sewer, City Water
Roof Type Composition,Wood
Total Parking Spaces 3
Garage Yes
Building
Lot Description Corner Lot
Story Two
Foundation Slab
Level or Stories Two
Schools
Elementary Schools Corey
High Schools Martin
School District Arlington Isd
Others
Restrictions Unknown Encumbrance(s)
Ownership HPA Borrower 2020-D TL LLC
Acceptable Financing Cash, Conventional, FHA, VA Loan
Listing Terms Cash, Conventional, FHA, VA Loan
Special Listing Condition Aerial Photo
Virtual Tour https://www.propertypanorama.com/instaview/ntreis/20832617





