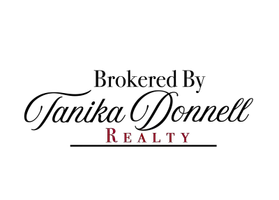2242 Emery Down Drive Allen, TX 75013
UPDATED:
Key Details
Sold Price $1,495,000
Property Type Single Family Home
Sub Type Single Family Residence
Listing Status Sold
Purchase Type For Sale
Square Footage 6,170 sqft
Price per Sqft $242
Subdivision Saddleridge Ph Three
MLS Listing ID 20889560
Sold Date 05/23/25
Style Traditional
Bedrooms 5
Full Baths 4
Half Baths 2
HOA Fees $150/ann
HOA Y/N Mandatory
Year Built 2012
Annual Tax Amount $19,237
Lot Size 0.437 Acres
Acres 0.437
Lot Dimensions 19048 sq ft
Property Sub-Type Single Family Residence
Property Description
Location
State TX
County Collin
Direction See GPS (From 75 North, Exit Stacy Road and go West / Left. Turn Right into Saddleridge neighborhood.
Rooms
Dining Room 2
Interior
Interior Features Cable TV Available, Chandelier, Decorative Lighting, Double Vanity, Eat-in Kitchen, Granite Counters, High Speed Internet Available, Kitchen Island, Multiple Staircases, Open Floorplan, Pantry, Sound System Wiring, Vaulted Ceiling(s), Wainscoting, Walk-In Closet(s)
Heating Central, Natural Gas
Cooling Ceiling Fan(s), Central Air, Electric
Flooring Carpet, Ceramic Tile, Hardwood
Fireplaces Number 1
Fireplaces Type Gas, Gas Logs, Gas Starter, Glass Doors, Great Room
Appliance Dishwasher, Disposal, Gas Cooktop, Microwave, Double Oven, Plumbed For Gas in Kitchen, Refrigerator
Heat Source Central, Natural Gas
Exterior
Exterior Feature Covered Patio/Porch, Rain Gutters, Lighting
Garage Spaces 3.0
Fence Back Yard, Wood, Wrought Iron
Pool Gunite, Heated, In Ground, Outdoor Pool, Pool Sweep, Pool/Spa Combo, Water Feature
Utilities Available Cable Available, City Sewer, City Water, Co-op Electric, Concrete, Curbs, Individual Gas Meter, Individual Water Meter, Sidewalk, Underground Utilities
Roof Type Composition
Total Parking Spaces 3
Garage Yes
Private Pool 1
Building
Lot Description Cul-De-Sac, Few Trees, Interior Lot, Landscaped, Level, Lrg. Backyard Grass, Sprinkler System, Subdivision
Story Two
Foundation Slab
Level or Stories Two
Structure Type Brick
Schools
Elementary Schools Jenny Preston
Middle Schools Curtis
High Schools Allen
School District Allen Isd
Others
Restrictions Deed
Ownership See Agent
Acceptable Financing Cash, Conventional
Listing Terms Cash, Conventional
Financing Conventional

Bought with John Sheets • Keller Williams Frisco Stars


