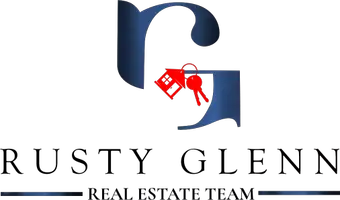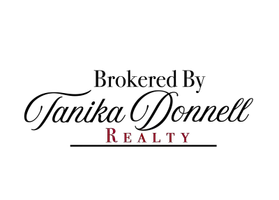5613 Oakmont Lane Fort Worth, TX 76112
UPDATED:
Key Details
Property Type Single Family Home
Sub Type Single Family Residence
Listing Status Active
Purchase Type For Sale
Square Footage 4,377 sqft
Price per Sqft $131
Subdivision Woodhaven Cntry Club Estates
MLS Listing ID 21021196
Style Traditional
Bedrooms 4
Full Baths 3
HOA Y/N None
Year Built 1970
Annual Tax Amount $10,425
Lot Size 0.375 Acres
Acres 0.375
Property Sub-Type Single Family Residence
Property Description
When you enter this bright, sunny one-story, 4 bedroom, 3 bath home, you will see that it is designed with family living in mind. It features tile flooring throughout, three distinct living areas, and a large game room ideal for entertaining. The main living space offers seamless flow, while a finished attic with heating and cooling adds flexible bonus space for a home office, playroom, or media room.
The updated kitchen is both stylish and functional, opening to a comfortable living area and offering modern finishes and ample storage. The primary suite has been thoughtfully renovated with a beautiful spa-like bathroom, and the guest bathroom has also been tastefully updated. A separate guest suite with its own private bath is tucked away just off the kitchen—perfect for visitors, in-laws, or a live-in nanny.
Step outside to your private backyard retreat, complete with a sparkling pool and patio area—ideal for relaxing and entertaining during warm Texas summers. Enjoy your cup of coffee in the mornings or special beverage in the evenings sitting on the enclosed back patio. The metal shingle roof adds tons of value to this home. Storage abounds all through this home and there is even a storage building outside by the pool. With its generous layout, modern updates, and prime location, this home truly has it all. Don't miss your chance to make 5613 Oakmont Lane your next home!
Location
State TX
County Tarrant
Community Curbs
Direction Take the Bridge Street exit off I-30 and turn on to Country Club. Turn left onto Oakmont Lane and the house is on the right side of the street.
Rooms
Dining Room 2
Interior
Interior Features Built-in Features, Cable TV Available, Chandelier, Decorative Lighting, Dry Bar, Eat-in Kitchen, Flat Screen Wiring, High Speed Internet Available, In-Law Suite Floorplan, Kitchen Island, Loft, Natural Woodwork, Open Floorplan, Pantry, Walk-In Closet(s), Wet Bar, Second Primary Bedroom
Heating Central, Electric, Fireplace(s)
Cooling Ceiling Fan(s), Central Air, Wall Unit(s)
Flooring Ceramic Tile, Tile
Fireplaces Number 1
Fireplaces Type Den, Raised Hearth, Wood Burning
Appliance Dishwasher, Disposal, Electric Cooktop, Electric Oven, Microwave, Convection Oven, Double Oven, Trash Compactor
Heat Source Central, Electric, Fireplace(s)
Laundry Electric Dryer Hookup, Utility Room, Full Size W/D Area, Washer Hookup
Exterior
Exterior Feature Rain Gutters, Lighting
Carport Spaces 3
Fence Back Yard, Fenced, Metal, Wood
Pool Fenced, Gunite, In Ground, Outdoor Pool, Pool Sweep, Private, Pump
Community Features Curbs
Utilities Available Cable Available, City Sewer, City Water, Concrete, Curbs, Electricity Available, Electricity Connected, Individual Water Meter, Phone Available, Sewer Available, Underground Utilities
Roof Type Metal
Total Parking Spaces 3
Garage No
Private Pool 1
Building
Lot Description Few Trees, Landscaped, Level, Many Trees, Oak, Sprinkler System
Story Two
Foundation Slab
Level or Stories Two
Structure Type Brick
Schools
Elementary Schools John T White
Middle Schools Meadowbrook
High Schools Eastern Hills
School District Fort Worth Isd
Others
Restrictions No Known Restriction(s)
Ownership See Agent
Acceptable Financing Cash, Conventional, FHA, VA Loan
Listing Terms Cash, Conventional, FHA, VA Loan
Special Listing Condition Survey Available, Utility Easement
Virtual Tour https://www.propertypanorama.com/instaview/ntreis/21021196





