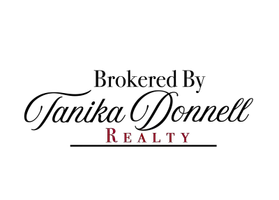For more information regarding the value of a property, please contact us for a free consultation.
2210 Lakeridge Drive Grapevine, TX 76051
Want to know what your home might be worth? Contact us for a FREE valuation!

Our team is ready to help you sell your home for the highest possible price ASAP
Key Details
Property Type Single Family Home
Sub Type Single Family Residence
Listing Status Sold
Purchase Type For Sale
Square Footage 10,670 sqft
Price per Sqft $140
Subdivision Hilfiker Add
MLS Listing ID 14243187
Sold Date 10/27/20
Style Traditional
Bedrooms 4
Full Baths 5
Half Baths 2
HOA Y/N None
Total Fin. Sqft 10670
Year Built 2001
Annual Tax Amount $46,457
Lot Size 2.545 Acres
Acres 2.545
Property Sub-Type Single Family Residence
Property Description
Your own private sanctuary with the best views Lake Grapevine, and from multiple vantage points. Set on approx 2.45 acres behind a gate lies this thoughtfully designed property, with a pool, spa, pond, au pair or in laws apartment (private entrance), elevator, RV garage, 5 car and garden garage. Views for miles span across the back of the house including the entry, kitchen, eating, great room, owners suite and sitting area. Grand room sizes throughout, bedrooms with en-suite bathrooms, european pantry room, home managers office, private exercise room off master bath. Top quality steel framing, custom dual pane windows with built in blinds, pull out drawers in cabinets, solid core doors throughout.
Location
State TX
County Tarrant
Direction GPS
Rooms
Dining Room 3
Interior
Interior Features Built-in Wine Cooler, Cable TV Available, Central Vacuum, Decorative Lighting, Dry Bar, Elevator, High Speed Internet Available, Multiple Staircases, Wet Bar
Heating Central, Natural Gas, Zoned
Cooling Central Air, Electric, Zoned
Flooring Carpet, Other
Fireplaces Number 4
Fireplaces Type Gas Logs, Gas Starter, Master Bedroom
Equipment Intercom
Appliance Built-in Refrigerator, Dishwasher, Disposal, Double Oven, Dryer, Electric Cooktop, Electric Oven, Electric Range, Ice Maker, Microwave, Plumbed For Gas in Kitchen, Plumbed for Ice Maker, Refrigerator, Gas Water Heater
Heat Source Central, Natural Gas, Zoned
Laundry Electric Dryer Hookup, Full Size W/D Area, Washer Hookup
Exterior
Exterior Feature Balcony, Covered Patio/Porch, RV/Boat Parking, Storage
Garage Spaces 7.0
Fence Gate, Metal
Pool Fenced, Heated, Pool/Spa Combo, Water Feature
Utilities Available Asphalt, City Sewer, City Water, Individual Gas Meter, Well
Roof Type Metal
Garage Yes
Private Pool 1
Building
Lot Description Acreage, Few Trees, Landscaped, Lrg. Backyard Grass, Park View, Sprinkler System, Water/Lake View
Story Two
Foundation Other
Structure Type Concrete,Fiber Cement,Steel Siding,Stucco
Schools
Elementary Schools Dove
Middle Schools Grapevine
High Schools Grapevine
School District Grapevine-Colleyville Isd
Others
Ownership Tax
Acceptable Financing Cash, Conventional, Owner Carry Second, Owner Will Carry, Trade
Listing Terms Cash, Conventional, Owner Carry Second, Owner Will Carry, Trade
Financing Conventional
Read Less

©2025 North Texas Real Estate Information Systems.
Bought with Bridgette Bucklin • Highpoint Real Estate Assc.


