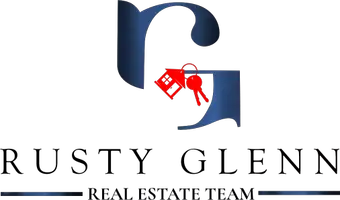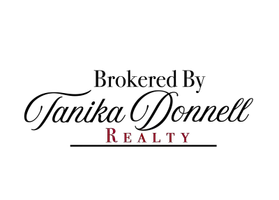For more information regarding the value of a property, please contact us for a free consultation.
1422 Peak Street Cedar Hill, TX 75104
Want to know what your home might be worth? Contact us for a FREE valuation!

Our team is ready to help you sell your home for the highest possible price ASAP
Key Details
Property Type Single Family Home
Sub Type Single Family Residence
Listing Status Sold
Purchase Type For Sale
Square Footage 5,578 sqft
Price per Sqft $152
Subdivision Ridge At Windmill Hill Ph01
MLS Listing ID 14499788
Sold Date 09/30/21
Style Traditional
Bedrooms 5
Full Baths 6
HOA Fees $106/ann
HOA Y/N Mandatory
Total Fin. Sqft 5578
Year Built 2014
Lot Size 0.344 Acres
Acres 0.344
Property Sub-Type Single Family Residence
Property Description
LUXURY LIVING INSIDE AND OUT! Custom Built Home in Prestigious Gated Community of The Ridge at Windmill Hill. Main Level Master Suite, Guest Suite, Great Room, Wine Grotto, Gourmet Kitchen, Dining Rm and Study. Master Suite Dbl-Sided Frpl, Custom Closet, and Spa Bath with Walk-Thru Shwr and Oversized Jacuzzi Tub. Kitchen Custom Cabinetry, 2 Lrg Islands, Dbl Ovens, Gas Cook Top and Butlers Pantry. 2nd Level Junior Suite, 2 Add'l Bdrm and Ba, Game Rm and Media Rm. Junior Suite Bonus Rm. Outdoor Oasis featuring Lush Landscaping, Swimming Pool, Hot Tub, 2 Patios, Double-Sided Frpl, OD Kitchen, 2nd Floor Balcony and access to Pool Bath. THIS HOME HAS IT ALL! WITH ITS ATTENTION TO DETAIL AND CUSTOMIZED FINISH WORK!
Location
State TX
County Dallas
Direction FROM US 67 TURN LEFT ON N DUNCANVILLE RD. TURN RIGHT ON WINDMILL HILL LN. GATED COMMUNITY. GATE CODE IS REQUIRED. ENTER GATE, TURN LEFT AT RESEVOIR DR, TURN LEFT AT PEAK ST. HOME IS ON THE RIGHT ON THE CORNER OF PEAK ST AND CHANNEL DR.
Rooms
Dining Room 2
Interior
Interior Features Cable TV Available, Decorative Lighting, Flat Screen Wiring, High Speed Internet Available, Paneling, Smart Home System, Sound System Wiring, Wet Bar
Heating Central, Electric
Cooling Central Air, Electric
Flooring Carpet, Travertine Stone, Wood
Fireplaces Number 3
Fireplaces Type Decorative, Gas Logs, Gas Starter, Master Bedroom, See Through Fireplace, Stone
Equipment Intercom
Appliance Built-in Refrigerator, Dishwasher, Disposal, Double Oven, Gas Cooktop, Microwave, Plumbed for Ice Maker
Heat Source Central, Electric
Exterior
Exterior Feature Attached Grill, Balcony, Covered Patio/Porch, Fire Pit, Rain Gutters
Garage Spaces 3.0
Fence Wood
Pool Gunite, In Ground, Pool/Spa Combo
Utilities Available City Sewer, City Water
Roof Type Composition
Total Parking Spaces 3
Garage Yes
Private Pool 1
Building
Lot Description Corner Lot, Few Trees, Landscaped, Sprinkler System, Subdivision
Story Two
Foundation Slab
Level or Stories Two
Structure Type Brick,Rock/Stone
Schools
Elementary Schools Alexander
Middle Schools Reed
High Schools Duncanville
School District Duncanville Isd
Others
Ownership See Agent
Acceptable Financing Cash, Conventional, FHA, VA Loan
Listing Terms Cash, Conventional, FHA, VA Loan
Financing Conventional
Read Less

©2025 North Texas Real Estate Information Systems.
Bought with Tanika Donnell • TDRealty


