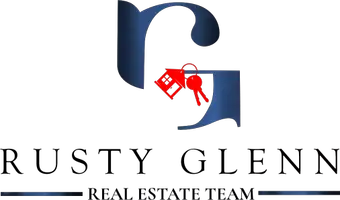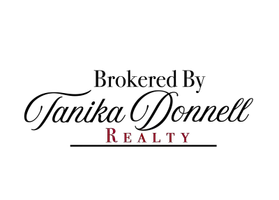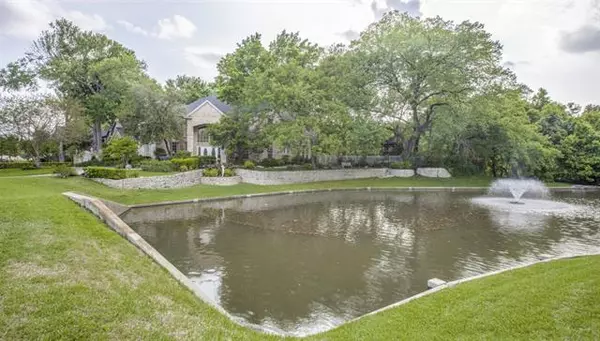For more information regarding the value of a property, please contact us for a free consultation.
5849 Forest River Drive Fort Worth, TX 76112
Want to know what your home might be worth? Contact us for a FREE valuation!

Our team is ready to help you sell your home for the highest possible price ASAP
Key Details
Property Type Single Family Home
Sub Type Single Family Residence
Listing Status Sold
Purchase Type For Sale
Square Footage 3,640 sqft
Price per Sqft $206
Subdivision River Bend Estates
MLS Listing ID 20049300
Sold Date 06/17/22
Style Traditional
Bedrooms 4
Full Baths 3
Half Baths 1
HOA Fees $200/mo
HOA Y/N Mandatory
Year Built 1995
Annual Tax Amount $12,353
Lot Size 1.098 Acres
Acres 1.098
Property Sub-Type Single Family Residence
Property Description
Prepare to fall in LOVE with this exquisite waterfront home on one acre. Designed with breathtaking views of the water and gardens, this home has an open concept with high ceilings and a very LARGE kitchen-breakfast room. Ample storage. Two bedrooms with ensuite baths are downstairs. Upstairs has the third bedroom-bath, gameroom and an office that could be the 4th bedroom with an additional stairway from the garage. Additional space for crafting, exercising and a workshop is in a separate building. Minutes to downtown and the airport and surrounded by multiple freeways, the community offers a safe, tranquil retreat with a 24-7 manned gate and perimeter fencing. Hiking-biking trail along the Trinity is accessible. You begin to relax when you drive through the gate and a gentle canopy of shade trees creates a place where comfortable living is a natural result. This neighborhood, this location, this house! It all adds up to an opportunity you don't want to miss!!
Location
State TX
County Tarrant
Community Community Sprinkler, Fishing, Gated, Greenbelt, Guarded Entrance, Jogging Path/Bike Path, Perimeter Fencing
Direction Exit Oakland off I-30 and drive 2 miles on Randol Mill Entrance guard gate will be on the right
Rooms
Dining Room 2
Interior
Interior Features Cathedral Ceiling(s), Chandelier, Decorative Lighting, Dry Bar, Eat-in Kitchen, Flat Screen Wiring, Granite Counters, Kitchen Island, Multiple Staircases, Natural Woodwork, Open Floorplan, Paneling, Vaulted Ceiling(s), Wainscoting, Walk-In Closet(s)
Heating Central, Fireplace(s), Natural Gas
Cooling Central Air, Electric
Flooring Carpet, Ceramic Tile, Hardwood
Fireplaces Number 1
Fireplaces Type Gas, Gas Logs, Insert, Living Room
Appliance Built-in Refrigerator, Dishwasher, Disposal, Electric Cooktop, Ice Maker, Indoor Grill, Microwave, Plumbed For Gas in Kitchen, Plumbed for Ice Maker, Refrigerator, Vented Exhaust Fan
Heat Source Central, Fireplace(s), Natural Gas
Exterior
Exterior Feature Balcony, Garden(s), Outdoor Kitchen
Garage Spaces 2.0
Fence Gate, Wrought Iron
Community Features Community Sprinkler, Fishing, Gated, Greenbelt, Guarded Entrance, Jogging Path/Bike Path, Perimeter Fencing
Utilities Available City Sewer, City Water, Concrete, Curbs, Electricity Connected, Individual Gas Meter, Individual Water Meter
Waterfront Description Lake Front,Retaining Wall Concrete,River Front
Roof Type Composition
Total Parking Spaces 2
Garage Yes
Building
Lot Description Acreage, Adjacent to Greenbelt, Interior Lot, Landscaped, Many Trees, Oak, Sprinkler System, Subdivision, Water/Lake View, Waterfront
Story Two
Foundation Slab
Level or Stories Two
Structure Type Brick
Schools
Elementary Schools John T White
Middle Schools Meadowbrook
High Schools Eastern Hills
School District Fort Worth Isd
Others
Restrictions Deed
Ownership Mary and David Rettig
Financing Cash
Special Listing Condition Deed Restrictions, Survey Available, Utility Easement
Read Less

©2025 North Texas Real Estate Information Systems.
Bought with Rebecca Ringer • The Street Real Estate Company


