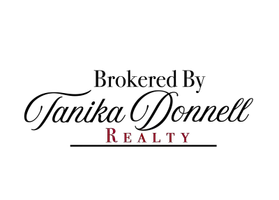For more information regarding the value of a property, please contact us for a free consultation.
5004 Bateman Road Fort Worth, TX 76244
Want to know what your home might be worth? Contact us for a FREE valuation!

Our team is ready to help you sell your home for the highest possible price ASAP
Key Details
Property Type Single Family Home
Sub Type Single Family Residence
Listing Status Sold
Purchase Type For Sale
Square Footage 4,207 sqft
Price per Sqft $207
Subdivision Heritage Add
MLS Listing ID 20085322
Sold Date 08/04/22
Style Traditional
Bedrooms 4
Full Baths 3
Half Baths 1
HOA Fees $35/ann
HOA Y/N Mandatory
Year Built 2016
Annual Tax Amount $22,306
Lot Size 0.260 Acres
Acres 0.26
Property Sub-Type Single Family Residence
Property Description
Situated on the very top of the Heritage Bluffs Hilltop neighborhood, this home showcases outstanding city views of Downtown Fort Worth! Boasting 3 separate outdoor living areas with two outside fireplaces, two outdoor TV setups with surround sound, a built-in gas grill & lastly a sunset balcony off the game room. Inside showcases a curved staircase upon entry, hand scraped hardwoods, vaulted ceiling, study with french doors, dual dining areas, Austin stone fireplace and an open concept kitchen with upgraded cabinetry, vent hood, gas range, double ovens & large granite island with turned legs. Spacious master with spa-like bath features walk-in shower with dual shower heads. Upstairs features a large Media Room with Surround Sound, Oversized Game Room & 3 Upstairs Bedrooms. Additional Features: Both Refrigerator in Kitchen & Utility Room, Washer & Dryer and Outdoors TV may convey with home.Amenities: Splash Pad, Pools, Tennis, Basketball, Gym, Parks, Ponds & Trails! Zoned to Keller ISD
Location
State TX
County Tarrant
Community Club House, Community Pool, Curbs, Fishing, Fitness Center, Greenbelt, Jogging Path/Bike Path, Lake, Park, Playground, Pool, Sidewalks, Tennis Court(S)
Direction From 35W, head east on Heritage Trace Pkwy, turn left onto Exposition Way, Right onto Mirage Dr, Left at Simpson Ct, Turn Left onto Bateman Rd.
Rooms
Dining Room 2
Interior
Interior Features Cable TV Available, Flat Screen Wiring, High Speed Internet Available, Sound System Wiring, Vaulted Ceiling(s)
Heating Central, Natural Gas, Zoned
Cooling Ceiling Fan(s), Central Air, Electric, Zoned
Flooring Carpet, Ceramic Tile, Wood
Fireplaces Number 3
Fireplaces Type Brick, Gas Starter, Stone
Appliance Built-in Gas Range, Dishwasher, Disposal, Electric Oven, Gas Water Heater, Microwave, Double Oven, Plumbed For Gas in Kitchen, Plumbed for Ice Maker, Refrigerator, Tankless Water Heater, Vented Exhaust Fan
Heat Source Central, Natural Gas, Zoned
Laundry Electric Dryer Hookup, Utility Room, Full Size W/D Area, Washer Hookup
Exterior
Exterior Feature Attached Grill, Balcony, Built-in Barbecue, Covered Patio/Porch, Gas Grill, Lighting, Outdoor Grill, Outdoor Kitchen, Outdoor Living Center, Private Yard
Garage Spaces 3.0
Fence Metal, Wood
Community Features Club House, Community Pool, Curbs, Fishing, Fitness Center, Greenbelt, Jogging Path/Bike Path, Lake, Park, Playground, Pool, Sidewalks, Tennis Court(s)
Utilities Available City Sewer, City Water, Sidewalk
Roof Type Composition
Garage Yes
Building
Lot Description Interior Lot, Landscaped, Lrg. Backyard Grass, Subdivision
Story Two
Foundation Slab
Structure Type Brick
Schools
School District Keller Isd
Others
Ownership Owner of Record
Acceptable Financing Cash, Conventional, VA Loan
Listing Terms Cash, Conventional, VA Loan
Financing Conventional
Special Listing Condition Aerial Photo
Read Less

©2025 North Texas Real Estate Information Systems.
Bought with Penny Bradshaw • Capri Real Estate Services


