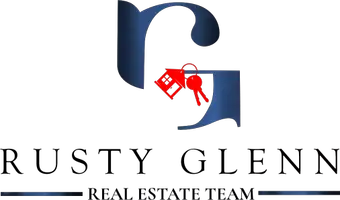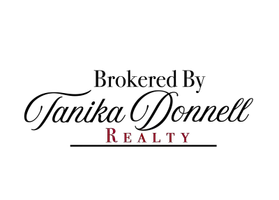For more information regarding the value of a property, please contact us for a free consultation.
7206 Tatum Renee Trail Arlington, TX 76001
Want to know what your home might be worth? Contact us for a FREE valuation!

Our team is ready to help you sell your home for the highest possible price ASAP
Key Details
Property Type Single Family Home
Sub Type Single Family Residence
Listing Status Sold
Purchase Type For Sale
Square Footage 4,844 sqft
Price per Sqft $216
Subdivision Running Ranch Add
MLS Listing ID 20051018
Sold Date 10/07/22
Style Modern Farmhouse,Traditional
Bedrooms 5
Full Baths 4
Half Baths 1
HOA Fees $41/ann
HOA Y/N Mandatory
Year Built 2021
Annual Tax Amount $1,835
Lot Size 0.530 Acres
Acres 0.53
Property Sub-Type Single Family Residence
Property Description
Another stunning Custom Home by the original Boyd Builders! This home's amazing features were carefully tailored to be shown as the Running Ranch Model Home. The Owner's Suite and a second Guest Suite both have Private Baths and are both on 1st Level. Study has coffered ceiling & cabinetry. 2 Dining areas. Giant Utility Room. 3 more bedrooms are located upstairs with 2 additional baths (including a dual bathroom). Gameroom and Media are connected by 8' tall sliding Barn Doors. Huge Covered Patio. Great Privacy. Sliding Patio Doors. 0.53 Acres. Three Carrier AC, Upgraded Counters, Lots of Storage, Mudroom, Decorative Ceilings.
Location
State TX
County Tarrant
Community Gated, Perimeter Fencing
Direction From the intersection of Calendar and Harris (in Arlington), take Calendar Northbound and turn right (go East)at the next street - Running Ranch Pl. Turn left on Tatum Renee and the home is the first home on the left.
Rooms
Dining Room 2
Interior
Interior Features Cable TV Available, Chandelier, Decorative Lighting, Granite Counters, High Speed Internet Available, Kitchen Island, Open Floorplan, Pantry, Smart Home System, Walk-In Closet(s)
Heating Central, Natural Gas
Cooling Ceiling Fan(s), Central Air, Multi Units
Flooring Carpet, Ceramic Tile, Combination, Wood
Fireplaces Number 1
Fireplaces Type Decorative, Gas Logs, Living Room
Appliance Built-in Gas Range, Electric Oven, Microwave, Double Oven, Vented Exhaust Fan
Heat Source Central, Natural Gas
Laundry Electric Dryer Hookup, Utility Room, Full Size W/D Area, Washer Hookup
Exterior
Exterior Feature Covered Patio/Porch, Rain Gutters, Other
Garage Spaces 3.0
Fence Wood, Wrought Iron
Community Features Gated, Perimeter Fencing
Utilities Available Cable Available, City Sewer, City Water, Concrete, Curbs, Electricity Available, Individual Water Meter, Natural Gas Available, Phone Available, Underground Utilities
Roof Type Composition
Garage Yes
Building
Lot Description Few Trees, Landscaped, Lrg. Backyard Grass, Subdivision
Story Two
Foundation Slab
Structure Type Brick,Frame
Schools
School District Mansfield Isd
Others
Restrictions Deed
Ownership Boyd Builders Inc-Joe Boyd
Acceptable Financing Cash, Conventional, VA Loan
Listing Terms Cash, Conventional, VA Loan
Financing Conventional
Special Listing Condition Deed Restrictions
Read Less

©2025 North Texas Real Estate Information Systems.
Bought with Non-Mls Member • NON MLS


