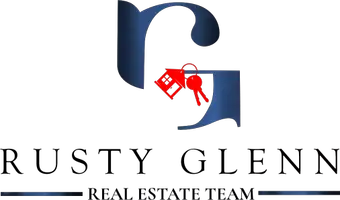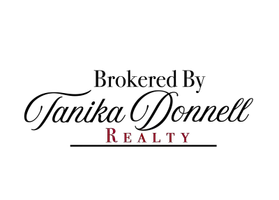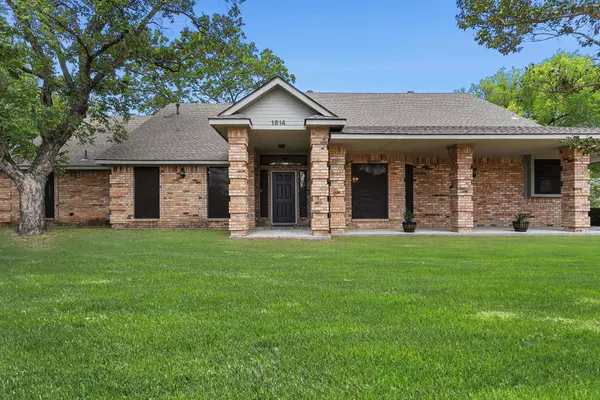For more information regarding the value of a property, please contact us for a free consultation.
1614 Maple Street Irving, TX 75060
Want to know what your home might be worth? Contact us for a FREE valuation!

Our team is ready to help you sell your home for the highest possible price ASAP
Key Details
Property Type Single Family Home
Sub Type Single Family Residence
Listing Status Sold
Purchase Type For Sale
Square Footage 2,550 sqft
Price per Sqft $450
Subdivision Maple Place 02
MLS Listing ID 20114465
Sold Date 11/01/22
Style Ranch,Traditional
Bedrooms 3
Full Baths 2
Half Baths 1
HOA Y/N None
Year Built 1998
Lot Size 5.552 Acres
Acres 5.552
Property Sub-Type Single Family Residence
Property Description
Situated on 5.552 acres in the heart of the City. Pull up to the gated pipe and cable fenced property. This single family home is one story with a wrap around porch. Enormous open living area! Huge island kitchen, gas cooking, double ovens, granite counter tops and storage in abundance, pantry. Kitchen is open to the oversized living area with built-in storage and desk, fireplace. Separate formal dining room off of the entry and kitchen. Master suite has a jetted tub, separate shower, walk in closet, dual sinks. Hall bath has granite counters, tile floors and walk in shower. Bedrooms are large and have walk in closets. Utility room for washer and dryer with cabinets and built in folding table. Half bath off off living area and access to the wrap around porch. Lighted arena, feed barn, storage buildings with electric. Covered RV parking with elec. Two water meters, one hydrant by the stalls and one by the carport-arena.
Location
State TX
County Dallas
Direction From Fort Worth: I-30 toward Dallas, exit MacArthur Blvd, L at MacArthur Blvd, R onto W Hunter Ferrell Rd. L onto S Nursery Rd., Left onto King Ave., Take the 1st L onto Maple Street- 1614 Maple St is on the Left.
Rooms
Dining Room 1
Interior
Interior Features Built-in Features, Cable TV Available, Cathedral Ceiling(s), Eat-in Kitchen, Granite Counters, High Speed Internet Available, Kitchen Island, Natural Woodwork, Open Floorplan, Pantry, Vaulted Ceiling(s), Walk-In Closet(s), Wired for Data
Heating Central, Fireplace(s), Natural Gas
Cooling Ceiling Fan(s), Central Air, Electric
Flooring Carpet, Ceramic Tile
Fireplaces Number 1
Fireplaces Type Blower Fan, Den, Family Room, Gas Starter, Wood Burning
Appliance Built-in Gas Range, Dishwasher, Disposal, Electric Oven, Gas Cooktop, Gas Water Heater, Microwave, Double Oven, Plumbed for Ice Maker, Vented Exhaust Fan
Heat Source Central, Fireplace(s), Natural Gas
Laundry Electric Dryer Hookup, Utility Room, Full Size W/D Area, Washer Hookup, On Site
Exterior
Exterior Feature Covered Patio/Porch, Private Entrance, Private Yard, RV Hookup, Storage
Carport Spaces 2
Fence Back Yard, Front Yard, Full, Gate, Perimeter, Pipe, Other
Utilities Available Cable Available, City Sewer, City Water, Concrete, Curbs, Electricity Available, Electricity Connected, Individual Gas Meter, Individual Water Meter, Natural Gas Available, Phone Available, Sidewalk
Roof Type Composition,Shingle
Total Parking Spaces 2
Garage No
Building
Lot Description Acreage, Cul-De-Sac, Few Trees, Level, Lrg. Backyard Grass
Story One
Foundation Slab
Level or Stories One
Structure Type Brick
Schools
Elementary Schools Townley
Middle Schools Bowie
High Schools Nimitz
School District Irving Isd
Others
Restrictions No Known Restriction(s)
Ownership Forest and Sherry Reeder
Acceptable Financing Cash, Conventional
Listing Terms Cash, Conventional
Financing Conventional
Special Listing Condition Aerial Photo
Read Less

©2025 North Texas Real Estate Information Systems.
Bought with Rick Scheurer • CMS Strategic Partners, LLC


