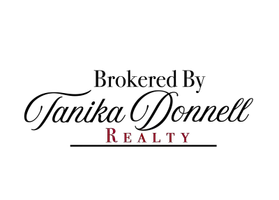For more information regarding the value of a property, please contact us for a free consultation.
5032 Bateman Road Fort Worth, TX 76244
Want to know what your home might be worth? Contact us for a FREE valuation!

Our team is ready to help you sell your home for the highest possible price ASAP
Key Details
Property Type Single Family Home
Sub Type Single Family Residence
Listing Status Sold
Purchase Type For Sale
Square Footage 4,395 sqft
Price per Sqft $195
Subdivision Heritage Add
MLS Listing ID 14721233
Sold Date 02/16/22
Style Traditional
Bedrooms 5
Full Baths 5
Half Baths 1
HOA Fees $33/ann
HOA Y/N Mandatory
Total Fin. Sqft 4395
Year Built 2019
Annual Tax Amount $18,631
Lot Size 0.310 Acres
Acres 0.31
Property Sub-Type Single Family Residence
Property Description
Beautiful estate home in Hilltop In The Bluffs Of Heritage! Located on one of the highest points in Tarrant County & overlooking a greenbelt with wide open views! Beautiful estate home has 5 bedrooms, 3 car garage, large backyard & in Keller ISD! Large main living area features hardwood flooring, high ceilings & stone fireplace! Designer kitchen with modern white cabinets, granite, double oven, gas range & large island! Downstairs master retreat with covered porch & luxury bath with dual vanities, walk in shower & large closet with FEMA certified tornado shelter. 2nd guest suite downstairs & full bath. Separate office with french doors! Upstairs includes additional bedrooms, private baths, game & media room
Location
State TX
County Tarrant
Community Club House, Community Pool, Greenbelt, Jogging Path/Bike Path, Park, Playground, Tennis Court(S)
Direction 5032 Bateman, Fort Worth, Tx. Located in Hilltop In The Bluff of Heritage
Rooms
Dining Room 2
Interior
Interior Features Cable TV Available, Decorative Lighting, High Speed Internet Available, Other, Smart Home System, Vaulted Ceiling(s)
Heating Central, Natural Gas, Zoned
Cooling Ceiling Fan(s), Central Air, Electric, Zoned
Flooring Carpet, Ceramic Tile, Wood
Fireplaces Number 1
Fireplaces Type Decorative, Gas Logs, Gas Starter, Metal
Appliance Dishwasher, Disposal, Double Oven, Electric Oven, Gas Cooktop, Microwave, Plumbed For Gas in Kitchen, Plumbed for Ice Maker, Vented Exhaust Fan
Heat Source Central, Natural Gas, Zoned
Exterior
Exterior Feature Covered Patio/Porch, Rain Gutters
Garage Spaces 3.0
Fence Wrought Iron, Wood
Community Features Club House, Community Pool, Greenbelt, Jogging Path/Bike Path, Park, Playground, Tennis Court(s)
Utilities Available City Sewer, City Water, Concrete, Curbs, Sidewalk
Roof Type Composition
Garage Yes
Building
Lot Description Adjacent to Greenbelt, Corner Lot, Few Trees, Greenbelt, Landscaped, Park View, Sprinkler System, Subdivision
Story Two
Foundation Slab
Structure Type Brick,Fiber Cement,Rock/Stone
Schools
Elementary Schools Freedom
Middle Schools Hillwood
High Schools Central
School District Keller Isd
Others
Ownership See Agent
Acceptable Financing Cash, Conventional, FHA, VA Loan
Listing Terms Cash, Conventional, FHA, VA Loan
Financing Conventional
Read Less

©2025 North Texas Real Estate Information Systems.
Bought with Michelle Potysman • RE/MAX First Realty III


