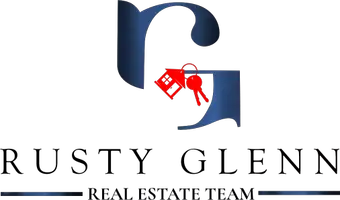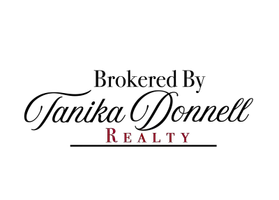For more information regarding the value of a property, please contact us for a free consultation.
5923 Park Lane Dallas, TX 75225
Want to know what your home might be worth? Contact us for a FREE valuation!

Our team is ready to help you sell your home for the highest possible price ASAP
Key Details
Property Type Single Family Home
Sub Type Single Family Residence
Listing Status Sold
Purchase Type For Sale
Square Footage 8,582 sqft
Price per Sqft $617
Subdivision El Parado
MLS Listing ID 14414853
Sold Date 11/10/20
Style French
Bedrooms 5
Full Baths 5
Half Baths 3
HOA Y/N None
Total Fin. Sqft 8582
Year Built 2019
Lot Size 0.393 Acres
Acres 0.393
Lot Dimensions 103x166
Property Sub-Type Single Family Residence
Property Description
FLAWLESS elegance of French country living combined with a platinum Old Preston Hollow location sets this new construction home apart! Form meets modern sophistication in 8,582 square feet of luxurious living, with sumptuous finishes and premium amenities in this custom built home by Milan Design + Build. The majestic architecture envelop an interior designed for today's lifestyle including five bedrooms, five full baths, and a chef's kitchen with Wolf and Sub-Zero appliances, while the outdoor oasis boasts a loggia and sleek negative-edge pool.
Location
State TX
County Dallas
Direction Follow US-75 N to TX-12 Loop W. Take exit 5A from US-75 N, Continue on TX-12 Loop W. Drive to Park Ln. Turn right onto Preston Rd., Turn left onto Park Ln, Destination will be on the right.
Rooms
Dining Room 2
Interior
Interior Features Built-in Wine Cooler, Cable TV Available, Decorative Lighting, Flat Screen Wiring, High Speed Internet Available, Paneling, Smart Home System, Sound System Wiring, Vaulted Ceiling(s), Wet Bar
Heating Central, Natural Gas
Cooling Central Air, Electric
Flooring Ceramic Tile, Stone, Wood
Fireplaces Number 3
Fireplaces Type Masonry
Appliance Built-in Refrigerator, Dishwasher, Disposal, Gas Cooktop, Microwave, Plumbed for Ice Maker, Tankless Water Heater, Gas Water Heater
Heat Source Central, Natural Gas
Exterior
Exterior Feature Covered Patio/Porch, Outdoor Living Center
Garage Spaces 3.0
Fence Gate, Wood
Pool Gunite, Heated, Infinity, In Ground, Pool/Spa Combo, Pool Sweep
Utilities Available City Sewer, City Water, Individual Gas Meter, Underground Utilities
Roof Type Slate,Tile
Garage Yes
Private Pool 1
Building
Lot Description Landscaped, Sprinkler System
Story Two
Foundation Pillar/Post/Pier
Structure Type Rock/Stone,Wood
Schools
Elementary Schools Pershing
Middle Schools Benjamin Franklin
High Schools Hillcrest
School District Dallas Isd
Others
Ownership See Agent
Financing Conventional
Read Less

©2025 North Texas Real Estate Information Systems.
Bought with Susie Swanson • Briggs Freeman Sotheby's Int'l


