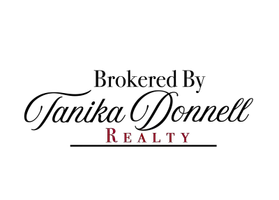For more information regarding the value of a property, please contact us for a free consultation.
6913 Orilla Lane Fort Worth, TX 76108
Want to know what your home might be worth? Contact us for a FREE valuation!

Our team is ready to help you sell your home for the highest possible price ASAP
Key Details
Property Type Single Family Home
Sub Type Single Family Residence
Listing Status Sold
Purchase Type For Sale
Square Footage 5,574 sqft
Price per Sqft $322
MLS Listing ID 14490169
Sold Date 03/05/21
Style Traditional
Bedrooms 5
Full Baths 4
Half Baths 2
HOA Y/N None
Total Fin. Sqft 5574
Year Built 2003
Annual Tax Amount $18,338
Lot Size 6.430 Acres
Acres 6.43
Property Sub-Type Single Family Residence
Property Description
Gorgeous gated, private retreat in west Fort Worth on 6+ treed, hilltop acres with sweeping views; custom Mike Wells-built home features hickory wood floors throughout with travertine accents; traditional yet modern with old world feel; custom hickory cabinets and solid hickory doors; car lovers dream with 10-car garage plus two covered areas - one RV size; separate studio apt and game room above detached 6-car garage; greenhouse with fenced raised-bed garden; outdoor living features heated, saltwater pool, firepit, covered patio with rock fireplace and grill; 3 water wells; 54-zone sprinkler; enjoy gated subdivision amenities without HOA restrictions; horn chandelier in foyer stays! Truly a special place!
Location
State TX
County Tarrant
Community Gated
Direction I-820 to Silver Creek to La Cantera Drive (gated entrance); turn left on Billings Road; property gate at Billings Road and Orilla Lane.
Rooms
Dining Room 1
Interior
Interior Features Cable TV Available, Decorative Lighting, High Speed Internet Available, Vaulted Ceiling(s)
Heating Central, Natural Gas, Propane
Cooling Ceiling Fan(s), Central Air, Electric
Flooring Carpet, Ceramic Tile, Stone, Wood
Fireplaces Number 2
Fireplaces Type Gas Starter, Stone, Wood Burning
Appliance Built-in Refrigerator, Dishwasher, Disposal, Double Oven, Electric Oven, Gas Cooktop, Ice Maker, Microwave, Plumbed for Ice Maker, Trash Compactor, Vented Exhaust Fan, Water Softener
Heat Source Central, Natural Gas, Propane
Laundry Electric Dryer Hookup, Full Size W/D Area, Washer Hookup
Exterior
Exterior Feature Attached Grill, Balcony, Covered Patio/Porch, Fire Pit, Garden(s), Rain Gutters, RV/Boat Parking, Sport Court, Storage
Garage Spaces 10.0
Carport Spaces 2
Fence Gate, Wrought Iron, Wood
Pool Diving Board, Fenced, Gunite, Heated, Infinity, In Ground, Pool/Spa Combo, Salt Water, Pool Sweep, Water Feature
Community Features Gated
Utilities Available All Weather Road, Asphalt, Private Road, Septic, Underground Utilities, Well
Roof Type Composition
Total Parking Spaces 12
Garage Yes
Private Pool 1
Building
Lot Description Acreage, Irregular Lot, Landscaped, Many Trees, Sprinkler System
Story Two
Foundation Combination
Level or Stories Two
Structure Type Brick,Rock/Stone,Stucco
Schools
Elementary Schools Eagleheigh
Middle Schools Azle
High Schools Azle
School District Azle Isd
Others
Restrictions No Known Restriction(s)
Ownership Taylor
Acceptable Financing Cash, Conventional
Listing Terms Cash, Conventional
Financing Cash
Read Less

©2025 North Texas Real Estate Information Systems.
Bought with Clayton Brants • Briggs Freeman Sotheby's Int'l


