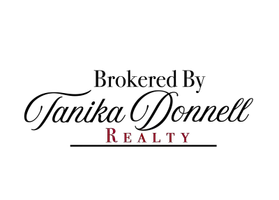For more information regarding the value of a property, please contact us for a free consultation.
3109 Country Club Drive Mckinney, TX 75070
Want to know what your home might be worth? Contact us for a FREE valuation!

Our team is ready to help you sell your home for the highest possible price ASAP
Key Details
Property Type Single Family Home
Sub Type Single Family Residence
Listing Status Sold
Purchase Type For Sale
Square Footage 5,240 sqft
Price per Sqft $257
Subdivision Village Creek Ph Iii
MLS Listing ID 14688964
Sold Date 12/14/21
Style Traditional
Bedrooms 4
Full Baths 4
Half Baths 1
HOA Fees $72/ann
HOA Y/N Mandatory
Total Fin. Sqft 5240
Year Built 1997
Annual Tax Amount $18,568
Lot Size 0.987 Acres
Acres 0.987
Property Sub-Type Single Family Residence
Property Description
A rare opportunity. A luxury home on .98 Acre Lot in the Villages of Eldorado. The home offers two oversized Garages, a Circle Drive with Porte-Cochere and gate. A large Private Backyard has a pool and plenty of room to play.The Custom built home is unique with elaborate stone work, custom iron work and much more. Enjoy the Large Master Suite with Sitting area, Fireplace, Custom Master Bath and Closet. The large High End Kitchen has an English Cottage feel that opens to the main living area and large breakfast area. All bedrooms offer an abundance of space and an ensuite bath. The large media room is perfect for movies or game night. The bonus is a guest suite, perfect for a long term guest or nanny.
Location
State TX
County Collin
Community Greenbelt, Lake
Direction From US 75, Exit West on Eldorado Parkway, Turn South on Country Club Dr. past the neighborhood lake to home on the left. Exceptional Location in the Villages of Eldorado.
Rooms
Dining Room 2
Interior
Interior Features Cable TV Available, Central Vacuum, Decorative Lighting, High Speed Internet Available, Multiple Staircases, Smart Home System, Sound System Wiring
Heating Central, Natural Gas, Zoned
Cooling Ceiling Fan(s), Central Air, Electric, Zoned
Flooring Carpet, Ceramic Tile, Wood
Fireplaces Number 2
Fireplaces Type Gas Logs, Master Bedroom, Metal, Wood Burning
Equipment Satellite Dish
Appliance Built-in Refrigerator, Commercial Grade Range, Commercial Grade Vent, Dishwasher, Disposal, Double Oven, Electric Oven, Gas Cooktop, Plumbed For Gas in Kitchen
Heat Source Central, Natural Gas, Zoned
Exterior
Exterior Feature Attached Grill, Balcony, Covered Patio/Porch, Rain Gutters, Private Yard
Garage Spaces 4.0
Fence Metal
Pool Gunite, Heated, In Ground, Pool/Spa Combo, Pool Sweep
Community Features Greenbelt, Lake
Utilities Available City Sewer, City Water, Curbs, Individual Gas Meter, Individual Water Meter
Roof Type Composition
Total Parking Spaces 4
Garage Yes
Private Pool 1
Building
Lot Description Landscaped, Lrg. Backyard Grass, Many Trees, Sprinkler System, Subdivision
Story Two
Foundation Combination
Level or Stories Two
Structure Type Brick,Other,Rock/Stone,Stucco
Schools
Elementary Schools Valleycree
Middle Schools Faubion
High Schools Mckinney
School District Mckinney Isd
Others
Restrictions Development
Ownership Baker
Acceptable Financing Cash, Conventional
Listing Terms Cash, Conventional
Financing Cash
Special Listing Condition Deed Restrictions, Survey Available
Read Less

©2025 North Texas Real Estate Information Systems.
Bought with Naddia Morales • JPAR - Plano


