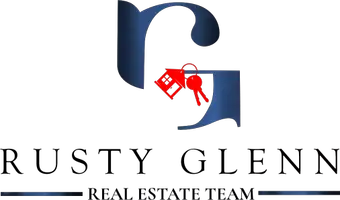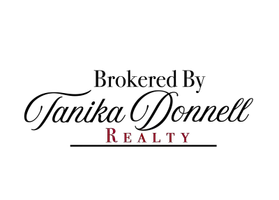For more information regarding the value of a property, please contact us for a free consultation.
5807 Park Lane Dallas, TX 75225
Want to know what your home might be worth? Contact us for a FREE valuation!

Our team is ready to help you sell your home for the highest possible price ASAP
Key Details
Property Type Single Family Home
Sub Type Single Family Residence
Listing Status Sold
Purchase Type For Sale
Square Footage 7,864 sqft
Price per Sqft $756
Subdivision Rana Add
MLS Listing ID 20139615
Sold Date 09/30/22
Style Contemporary/Modern,Spanish,Other
Bedrooms 5
Full Baths 6
Half Baths 2
HOA Y/N None
Year Built 2013
Annual Tax Amount $98,737
Lot Size 0.593 Acres
Acres 0.593
Property Sub-Type Single Family Residence
Property Description
Modern Santa Barbara inspired Masterpiece designed by David Stocker of SHM Architects. Located on an expansive private half acre lot gated and enclosed by fences and manicured hedges in prestigious Old Preston Hollow. Magnificently planned and crafted to seamlessly connect and blend the dramatic indoor living space with the spectacular outdoor entertaining terraces with views of the pool and gardens. This one of a kind modern reimagination showcases luxurious designer finishes, soaring ceilings, and tremendous windows providing natural light throughout. With a Pool Cabana suitable for a home gym and Guest Quarters with a private entry, this is truly an extraordinary resort style estate.
Location
State TX
County Dallas
Community Curbs, Sidewalks
Direction From Preston Rd, west on Park Ln. From NW Hwy, north on Douglas Ave. Property is on the corner of Park and Douglas.
Rooms
Dining Room 2
Interior
Interior Features Built-in Features, Built-in Wine Cooler, Cable TV Available, Chandelier, Decorative Lighting, Double Vanity, Eat-in Kitchen, Elevator, Flat Screen Wiring, Granite Counters, High Speed Internet Available, Kitchen Island, Multiple Staircases, Open Floorplan, Pantry, Sound System Wiring, Walk-In Closet(s), Wet Bar, Other
Heating Central, Natural Gas
Cooling Ceiling Fan(s), Central Air, Electric
Flooring Marble, Stone, Wood, Other
Fireplaces Number 1
Fireplaces Type Decorative, Gas, Gas Logs, Gas Starter, Wood Burning
Appliance Built-in Refrigerator, Commercial Grade Range, Commercial Grade Vent, Dishwasher, Disposal, Electric Oven, Gas Cooktop, Indoor Grill, Microwave, Convection Oven, Double Oven, Plumbed For Gas in Kitchen, Plumbed for Ice Maker, Warming Drawer, Water Filter, Other
Heat Source Central, Natural Gas
Laundry Electric Dryer Hookup, Utility Room, Full Size W/D Area, Washer Hookup
Exterior
Exterior Feature Attached Grill, Covered Patio/Porch, Rain Gutters, Lighting, Outdoor Kitchen, Outdoor Living Center, Private Yard
Garage Spaces 3.0
Carport Spaces 1
Fence Back Yard, Fenced, Gate, Wood, Wrought Iron
Pool Cabana, Gunite, Heated, In Ground, Outdoor Pool, Pool Sweep, Pool/Spa Combo, Sport, Water Feature
Community Features Curbs, Sidewalks
Utilities Available All Weather Road, Cable Available, City Sewer, City Water, Concrete, Curbs, Electricity Available, Electricity Connected, Individual Gas Meter, Master Water Meter, Natural Gas Available, Phone Available, Sewer Available, Sidewalk
Roof Type Metal,Slate,Tile
Garage Yes
Private Pool 1
Building
Lot Description Corner Lot, Few Trees, Landscaped, Lrg. Backyard Grass, Sprinkler System, Subdivision
Story Three Or More
Foundation Pillar/Post/Pier
Structure Type Block,Stucco
Schools
School District Dallas Isd
Others
Ownership Of Record
Acceptable Financing Cash, Conventional
Listing Terms Cash, Conventional
Financing Conventional
Read Less

©2025 North Texas Real Estate Information Systems.
Bought with Mary Monkhouse • Compass RE Texas, LLC.


