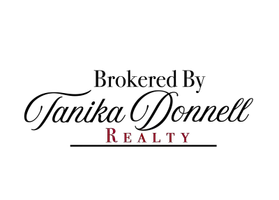For more information regarding the value of a property, please contact us for a free consultation.
4765 Chapel Hill Road Dallas, TX 75214
Want to know what your home might be worth? Contact us for a FREE valuation!

Our team is ready to help you sell your home for the highest possible price ASAP
Key Details
Property Type Single Family Home
Sub Type Single Family Residence
Listing Status Sold
Purchase Type For Sale
Square Footage 4,987 sqft
Price per Sqft $701
Subdivision Chapel Hill Estates
MLS Listing ID 20172889
Sold Date 05/15/23
Style Contemporary/Modern
Bedrooms 4
Full Baths 3
HOA Y/N None
Year Built 2000
Lot Size 0.365 Acres
Acres 0.365
Property Sub-Type Single Family Residence
Property Description
One of a kind Cliff Welch designed home built in 2000 in Chapel Hill Estates was featured in Texas Architect Magazine in July 2004! The house sits on a site that backs up to a small creek lined with mature trees and a short walk to White Rock Lake. Horizontally laid Tennessee Crab Orchard ledge stone serves as a strong design element throughout the house and is uniquely blended with cream colored brick, drywall and glass. The same stone is used as the spine of the house dividing the first floor level at the rear of the house which steps down to the redesigned kitchen and spacious living area. Floor to ceiling windows at the front entry, dining and lounge area look into the freshly landscaped front yard and a NanaWall folding glass system overlooking the covered back patio, pool and separate steam room. The kitchen has been redesigned which includes a Viking Refrigerator, Bertazonni Arancio Professional 48” Gas Range, Miele Dishwasher and built in Coffee Maker.
Location
State TX
County Dallas
Direction South on Chapel Hill off Mockingbird.
Rooms
Dining Room 2
Interior
Interior Features Built-in Features, Cable TV Available, Decorative Lighting, Double Vanity, Dry Bar, Eat-in Kitchen, Flat Screen Wiring, High Speed Internet Available, Kitchen Island, Sound System Wiring, Walk-In Closet(s)
Heating Central, Fireplace(s), Natural Gas, Zoned
Cooling Ceiling Fan(s), Central Air, Electric, Zoned
Flooring Hardwood, Marble, Tile
Fireplaces Number 1
Fireplaces Type Gas Starter, Living Room, See Through Fireplace, Stone
Equipment Irrigation Equipment
Appliance Built-in Coffee Maker, Built-in Refrigerator, Dishwasher, Disposal, Gas Range, Gas Water Heater, Plumbed For Gas in Kitchen, Refrigerator
Heat Source Central, Fireplace(s), Natural Gas, Zoned
Laundry Electric Dryer Hookup, Full Size W/D Area, Washer Hookup, Other
Exterior
Exterior Feature Balcony, Covered Patio/Porch, Rain Gutters
Garage Spaces 2.0
Fence Wood
Pool Cabana, Gunite, In Ground, Outdoor Pool, Pool Sweep
Utilities Available Cable Available, City Sewer, City Water, Electricity Connected, Individual Gas Meter, Individual Water Meter
Roof Type Flat
Garage Yes
Private Pool 1
Building
Lot Description Few Trees, Interior Lot, Landscaped, Sprinkler System
Story Two
Foundation Pillar/Post/Pier
Structure Type Brick,Rock/Stone,Stucco
Schools
Elementary Schools Lakewood
Middle Schools Long
High Schools Woodrow Wilson
School District Dallas Isd
Others
Restrictions None
Acceptable Financing Cash, Conventional
Listing Terms Cash, Conventional
Financing Conventional
Read Less

©2025 North Texas Real Estate Information Systems.
Bought with Jeffrey Mitchell • Compass RE Texas, LLC


