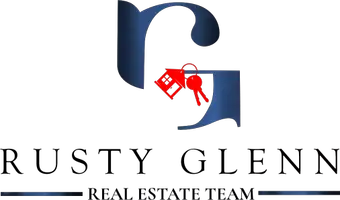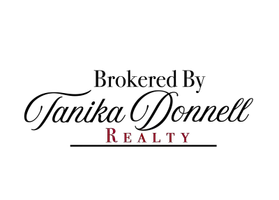For more information regarding the value of a property, please contact us for a free consultation.
5501 Mahogany Run Court Plano, TX 75093
Want to know what your home might be worth? Contact us for a FREE valuation!

Our team is ready to help you sell your home for the highest possible price ASAP
Key Details
Property Type Single Family Home
Sub Type Single Family Residence
Listing Status Sold
Purchase Type For Sale
Square Footage 12,048 sqft
Price per Sqft $365
Subdivision Willow Bend Country #1R
MLS Listing ID 20027853
Sold Date 05/22/23
Style Mediterranean,Traditional
Bedrooms 6
Full Baths 6
Half Baths 2
HOA Fees $183/ann
HOA Y/N Mandatory
Year Built 1999
Lot Size 2.900 Acres
Acres 2.9
Lot Dimensions Irregular
Property Sub-Type Single Family Residence
Property Description
Square footage & room count include the 865 sq. ft. (per appraiser) guest house. Located in the elite Willow Bend Country subdivision, this stunning estate is situated on just under 3 acres adjacent to creek & Gleneagles Country Club. Exquisite architectural detail, hand-painted murals, downstairs media room, downstairs and upstairs game rooms, and home gym. The chef-inspired dream kitchen having professional grade appliances opens to keeping room with fireplace. Relax in the luxurious master with fireplace, 2 separate baths, and large sitting area. Each spacious bedroom could be second master. The guest house features a living area, kitchenette, bedroom & full bath. Adjacent to creek & Gleneagles Country Club, the backyard offers resort-style living with a full cabana with fireplace & outdoor kitchen, swim jet pool-spa, sand volleyball court, and expansive grassy play yard. Five-car garage with porte-cochere, 3 utility rooms, 7 fireplaces, and temperature controlled attic space.
Location
State TX
County Collin
Community Greenbelt
Direction From Park Blvd - north on Willow Bend, right on Magohany Run
Rooms
Dining Room 2
Interior
Interior Features Built-in Features, Cable TV Available, Cathedral Ceiling(s), Chandelier, Decorative Lighting, Double Vanity, Eat-in Kitchen, Flat Screen Wiring, Granite Counters, High Speed Internet Available, Kitchen Island, Multiple Staircases, Open Floorplan, Paneling, Pantry, Smart Home System, Sound System Wiring, Vaulted Ceiling(s), Walk-In Closet(s)
Heating Central, Natural Gas, Zoned
Cooling Ceiling Fan(s), Central Air, Electric, Zoned
Flooring Carpet, Ceramic Tile, Hardwood, Marble, Stone, Wood
Fireplaces Number 7
Fireplaces Type Bedroom, Family Room, Kitchen, Library, Living Room, Master Bedroom, Wood Burning
Equipment Satellite Dish
Appliance Built-in Refrigerator, Dishwasher, Disposal, Electric Cooktop, Electric Oven, Ice Maker, Microwave, Double Oven, Plumbed For Gas in Kitchen, Plumbed for Ice Maker, Vented Exhaust Fan, Warming Drawer
Heat Source Central, Natural Gas, Zoned
Laundry Electric Dryer Hookup, Gas Dryer Hookup, Utility Room, Full Size W/D Area, Stacked W/D Area
Exterior
Exterior Feature Awning(s), Balcony, Courtyard, Covered Courtyard, Covered Patio/Porch, Dog Run, Fire Pit, Garden(s), Rain Gutters, Lighting, Outdoor Living Center, Playground, Sport Court, Uncovered Courtyard
Garage Spaces 5.0
Carport Spaces 1
Fence Back Yard, Gate, Metal, Wrought Iron
Pool Cabana, Gunite, Heated, In Ground, Pool Sweep, Separate Spa/Hot Tub, Water Feature
Community Features Greenbelt
Utilities Available City Sewer, City Water, Concrete, Curbs, Individual Gas Meter, Individual Water Meter, Natural Gas Available, Phone Available, Sewer Available, Sidewalk, Underground Utilities
Roof Type Concrete,Tile
Garage Yes
Private Pool 1
Building
Lot Description Acreage, Cul-De-Sac, Landscaped, Lrg. Backyard Grass, Many Trees, Sprinkler System, Subdivision, Water/Lake View
Story Two
Foundation Slab
Structure Type Stucco
Schools
Elementary Schools Centennial
Middle Schools Renner
High Schools Shepton
School District Plano Isd
Others
Ownership Of Record
Financing Cash
Read Less

©2025 North Texas Real Estate Information Systems.
Bought with Kim Mclaughlin • Coldwell Banker Realty




