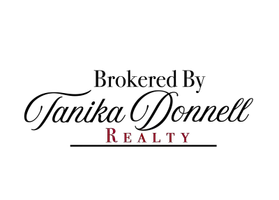For more information regarding the value of a property, please contact us for a free consultation.
4909 Mcbreyer Place Fort Worth, TX 76244
Want to know what your home might be worth? Contact us for a FREE valuation!

Our team is ready to help you sell your home for the highest possible price ASAP
Key Details
Property Type Single Family Home
Sub Type Single Family Residence
Listing Status Sold
Purchase Type For Sale
Square Footage 4,389 sqft
Price per Sqft $213
Subdivision Heritage Add
MLS Listing ID 20260319
Sold Date 05/26/23
Style Traditional
Bedrooms 5
Full Baths 5
Half Baths 1
HOA Fees $33/ann
HOA Y/N Mandatory
Year Built 2010
Annual Tax Amount $16,025
Lot Size 0.300 Acres
Acres 0.3
Property Sub-Type Single Family Residence
Property Description
Model Home, One Owner, Lived in since 2019, with gorgeous upgrades! Enjoy the view of the neighborhood pond from the office, game room, and multiple bedrooms. Chef style kitchen offers granite counters, six burner stove, island, and breakfast nook. Dining room opens onto the side patio with covered pergola and sounds of the pond and fountain. Living room offers two story ceilings, stone fireplace, large windows with 4 inch wooden shutters, overlooking screened in patio that contains an outdoor kitchen, stone fireplace, and sidewalk to the 15 x15 pergola. Private master suite has access to backyard. Master bath includes dual vanities, huge garden tub, and oversized shower with dual heads. Huge his and hers closet with ample storage. Additional bedroom and full bathroom down as well. Located upstairs is the game room with wet bar, reading nook, 2 secondary bedrooms with ensuite bath, 1 additional bedroom, and full bathroom. Media Room offers surround sound and wired for projector.
Location
State TX
County Tarrant
Community Club House, Community Pool, Greenbelt, Jogging Path/Bike Path, Park, Playground, Pool, Sidewalks, Tennis Court(S)
Direction From Heritage Trace, turn onto Camp Worth Trail, right onto McBreyer Place, home will be located on the left.
Rooms
Dining Room 2
Interior
Interior Features Cable TV Available, Chandelier, Decorative Lighting, Eat-in Kitchen, Flat Screen Wiring, Granite Counters, High Speed Internet Available, Kitchen Island, Open Floorplan, Pantry, Sound System Wiring, Vaulted Ceiling(s), Walk-In Closet(s), Wet Bar
Heating Central, Fireplace(s), Natural Gas, Zoned
Cooling Ceiling Fan(s), Central Air, Electric, Zoned
Flooring Carpet, Ceramic Tile, Wood
Fireplaces Number 2
Fireplaces Type Gas Logs, Gas Starter, Metal, Outside
Appliance Dishwasher, Disposal, Electric Oven, Gas Cooktop, Microwave, Refrigerator
Heat Source Central, Fireplace(s), Natural Gas, Zoned
Laundry Electric Dryer Hookup, Utility Room, Full Size W/D Area
Exterior
Exterior Feature Attached Grill, Built-in Barbecue, Covered Patio/Porch, Rain Gutters, Outdoor Kitchen, Outdoor Living Center
Garage Spaces 3.0
Fence Metal, Wood
Community Features Club House, Community Pool, Greenbelt, Jogging Path/Bike Path, Park, Playground, Pool, Sidewalks, Tennis Court(s)
Utilities Available Cable Available, City Sewer, City Water, Curbs, Individual Gas Meter, Sidewalk, Underground Utilities
Roof Type Composition
Garage Yes
Building
Lot Description Few Trees, Interior Lot, Landscaped, Lrg. Backyard Grass, Park View, Sprinkler System, Subdivision
Story Two
Foundation Slab
Structure Type Radiant Barrier,Rock/Stone
Schools
Elementary Schools Eagle Ridge
Middle Schools Timberview
High Schools Timber Creek
School District Keller Isd
Others
Ownership See Tax
Acceptable Financing Cash, Conventional, FHA, VA Loan
Listing Terms Cash, Conventional, FHA, VA Loan
Financing Conventional
Read Less

©2025 North Texas Real Estate Information Systems.
Bought with Misti Cross • Century 21 Judge Fite Company


