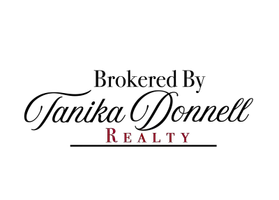For more information regarding the value of a property, please contact us for a free consultation.
1414 W Colorado Boulevard Dallas, TX 75208
Want to know what your home might be worth? Contact us for a FREE valuation!

Our team is ready to help you sell your home for the highest possible price ASAP
Key Details
Property Type Single Family Home
Sub Type Single Family Residence
Listing Status Sold
Purchase Type For Sale
Square Footage 5,377 sqft
Price per Sqft $390
Subdivision Kessler Park
MLS Listing ID 20300078
Sold Date 06/13/23
Style Tudor
Bedrooms 5
Full Baths 4
Half Baths 2
HOA Y/N None
Year Built 1931
Lot Size 0.448 Acres
Acres 0.448
Property Sub-Type Single Family Residence
Property Description
Introducing a stunning piece of rich history, a Tudor Estate nestled in the heart of Kessler Park. Built in 1931 for Louie Kimple of Dixico, this remarkable home exudes authenticity boasting magnolia wood trim w-hand crafted details, Italian stained glass windows, plaster ceilings with custom art lighting creating a timeless atmosphere. Enjoy a stately living room, formal dining, parlor, study, large kitchen & a one of a kind dance hall. With 5 bedrooms, this estate has plenty of room for family & guests. The expansive primary suite features ensuite bath w-steam shower & seating area with tree views, multiple balconies overlook lagoon style pool & a huge Deodara cedar tree. Designed to entertain w-covered & garage parking for 6 cars, large covered patio & lush grounds surrounded by 10-ft concrete wall creating a private oasis. The home's rich history is evident in every detail - truly a one-of-a-kind property that must be seen to fully appreciate. Don't miss out on this amazing home!
Location
State TX
County Dallas
Direction South on Sylvan from I30, Take Right on Kessler Parkway, left on W. Colorado, Home is on the Right Corner of Lausanne and Colorado.
Rooms
Dining Room 2
Interior
Interior Features Decorative Lighting, Eat-in Kitchen, Kitchen Island, Multiple Staircases, Natural Woodwork, Paneling, Pantry, Sound System Wiring, Walk-In Closet(s), In-Law Suite Floorplan
Heating Central
Cooling Central Air, Zoned
Flooring Carpet, Ceramic Tile, Parquet, Stone, Wood
Fireplaces Number 3
Fireplaces Type Gas, Gas Logs, Library, Masonry, Stone, Wood Burning
Appliance Dishwasher, Gas Cooktop, Double Oven
Heat Source Central
Laundry In Hall, Stacked W/D Area
Exterior
Exterior Feature Balcony, Covered Patio/Porch, Rain Gutters
Garage Spaces 6.0
Fence High Fence, Masonry, Privacy
Pool Gunite, In Ground, Pool/Spa Combo, Water Feature, Waterfall
Utilities Available City Sewer, City Water
Roof Type Slate
Garage Yes
Private Pool 1
Building
Lot Description Corner Lot, Landscaped, Many Trees, Sprinkler System
Story Two
Foundation Pillar/Post/Pier
Structure Type Brick
Schools
Elementary Schools Rosemont
Middle Schools Greiner
High Schools Sunset
School District Dallas Isd
Others
Ownership see agent
Acceptable Financing Cash, Conventional
Listing Terms Cash, Conventional
Financing Other
Read Less

©2025 North Texas Real Estate Information Systems.
Bought with Kathy Morrison • Coldwell Banker Apex, REALTORS


