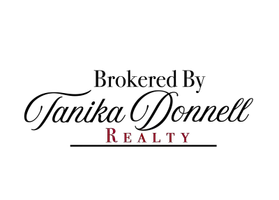For more information regarding the value of a property, please contact us for a free consultation.
2704 Pointview Court Lewisville, TX 75067
Want to know what your home might be worth? Contact us for a FREE valuation!

Our team is ready to help you sell your home for the highest possible price ASAP
Key Details
Property Type Single Family Home
Sub Type Single Family Residence
Listing Status Sold
Purchase Type For Sale
Square Footage 2,331 sqft
Price per Sqft $278
Subdivision Highpoint Oaks Estates
MLS Listing ID 20343142
Sold Date 07/17/23
Style Traditional
Bedrooms 4
Full Baths 2
Half Baths 1
HOA Fees $62/ann
HOA Y/N Mandatory
Year Built 2015
Lot Size 6,011 Sqft
Acres 0.138
Property Sub-Type Single Family Residence
Property Description
Absolutely stunning 4 bedroom, 2.5 bath one story home. This one looks brand new and is filled with upgrades! Extensive handscraped hardwood floors thru out. Bright open floor plan! Lovely kitchen with large granite topped island overlooks spacious family room with view to backyard. Upgraded Kitchen features include granite countertops, GE Monogram stainless kitchen appliances with double oven and 6 burner gas cooktop plus counter button disposal and upgraded cabinet hardware. Primary bedroom is upgraded with hardwood floors, plantation shutters and the room size was expanded to add the bay window. Especially pretty backyard has roomy covered patio and extra extended concrete decking for nice entertainment setting. Great location near DFW Airport, multiple highways for commuting and tons of shops and restaurants! NOTE: This neighborhood is now eligible for the Open Enrollment Program in Coppell ISD.
Location
State TX
County Denton
Community Greenbelt, Perimeter Fencing
Direction From HWY 121, go north on Denton Tap Rd., turn west at the light at Vista Ridge Mall Blvd, then south on Vista Bend Dr, then west on Ridgewood Dr. to Pointview Court.
Rooms
Dining Room 2
Interior
Interior Features Cable TV Available, Granite Counters, High Speed Internet Available, Kitchen Island, Open Floorplan, Pantry, Walk-In Closet(s)
Heating Central, Natural Gas
Cooling Ceiling Fan(s), Central Air, Electric
Flooring Carpet, Ceramic Tile, Hardwood
Fireplaces Number 1
Fireplaces Type Gas Logs, Living Room
Appliance Dishwasher, Disposal, Gas Cooktop, Microwave
Heat Source Central, Natural Gas
Laundry Electric Dryer Hookup, Utility Room, Full Size W/D Area, Washer Hookup
Exterior
Exterior Feature Covered Patio/Porch
Garage Spaces 2.0
Fence Wood
Community Features Greenbelt, Perimeter Fencing
Utilities Available Cable Available, City Sewer, City Water, Curbs, Electricity Available, Natural Gas Available, Sewer Available, Sidewalk
Roof Type Composition
Garage Yes
Building
Lot Description Interior Lot, Landscaped, Sprinkler System, Subdivision
Story One
Foundation Slab
Level or Stories One
Structure Type Brick
Schools
Elementary Schools Rockbrook
Middle Schools Marshall Durham
High Schools Lewisville
School District Lewisville Isd
Others
Ownership See Tax Rolls
Acceptable Financing Cash, Conventional, FHA, VA Loan
Listing Terms Cash, Conventional, FHA, VA Loan
Financing Conventional
Special Listing Condition Survey Available
Read Less

©2025 North Texas Real Estate Information Systems.
Bought with Sampath Yerramalla • REKonnection, LLC




