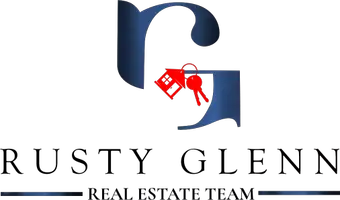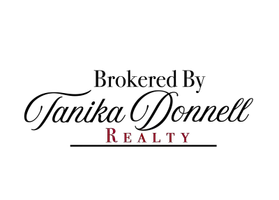For more information regarding the value of a property, please contact us for a free consultation.
4717 S Sunset Circle S Fort Worth, TX 76244
Want to know what your home might be worth? Contact us for a FREE valuation!

Our team is ready to help you sell your home for the highest possible price ASAP
Key Details
Property Type Single Family Home
Sub Type Single Family Residence
Listing Status Sold
Purchase Type For Sale
Square Footage 3,308 sqft
Price per Sqft $279
Subdivision West Oak
MLS Listing ID 20322632
Sold Date 07/17/23
Bedrooms 4
Full Baths 3
Half Baths 1
HOA Y/N None
Year Built 2004
Lot Size 1.000 Acres
Acres 1.0
Property Sub-Type Single Family Residence
Property Description
This property is a hidden gem - enjoy extra space this acre provides in the heart of city conveniences. Well-maintained, custom home features large bedrooms & walk-in closets, plus an over-sized upstairs loft*bonus*game room. Open hosting kitchen with gas cooktop & abundant cabinet space. Grand living room grants generous gathering space boasting vaulted cedar beam framed ceiling. Valuable 1,000+ SF is found in fully air conditioned 2-car shop with kitchenette, full bathroom & upstairs loft living quarters. This coveted separate space can serve as the perfect additional living quarters,mancave,sheshed,office,workspace,boat storage,etc. Both the attached&detached garage floors are epoxy finished. 10x16 shed offers even more storage. Beautiful backyard oasis includes covered patio & saltwater pool; ideal backdrop to entertain or relax. Land hosts mature trees, ample open yard & plenty of parking space. Large lot allows for endless opportunity & NO HOA leaves liberty to make it your own!
Location
State TX
County Tarrant
Direction Use GPS. Conveniently located with easy access to I35, 377, 170 & 114. A short drive to downtown Fort Worth & DFW Airport. Surrounded by attractions & entertainment (TMS), retail, restaurants & schools (zoned Keller ISD) etc.
Rooms
Dining Room 1
Interior
Interior Features High Speed Internet Available, Open Floorplan, Pantry, Vaulted Ceiling(s), Walk-In Closet(s), Wired for Data
Heating Central, Fireplace(s), Heat Pump, Propane
Cooling Ceiling Fan(s), Central Air, Gas, Heat Pump, Multi Units, Roof Turbine(s)
Flooring Carpet, Travertine Stone
Fireplaces Number 1
Fireplaces Type Gas Starter, Great Room, Living Room, Wood Burning
Appliance Built-in Gas Range, Dishwasher, Disposal, Electric Water Heater, Microwave, Convection Oven, Vented Exhaust Fan
Heat Source Central, Fireplace(s), Heat Pump, Propane
Laundry Electric Dryer Hookup, Gas Dryer Hookup, Utility Room, Washer Hookup
Exterior
Exterior Feature Covered Patio/Porch, Rain Gutters, RV/Boat Parking, Storage
Garage Spaces 4.0
Fence Fenced, Wood
Pool In Ground, Outdoor Pool, Private, Salt Water, Water Feature, Waterfall
Utilities Available Aerobic Septic, City Water, Co-op Electric, Propane, Septic
Roof Type Composition,Shingle
Garage Yes
Private Pool 1
Building
Lot Description Acreage, Cleared, Lrg. Backyard Grass, Sprinkler System
Story Two
Foundation Combination, Pillar/Post/Pier, Slab
Level or Stories Two
Structure Type Brick,Cedar,Rock/Stone,Wood
Schools
Elementary Schools Independence
Middle Schools Trinity Springs
High Schools Timber Creek
School District Keller Isd
Others
Financing Conventional
Read Less

©2025 North Texas Real Estate Information Systems.
Bought with Charles Brown • Keller Williams Realty


