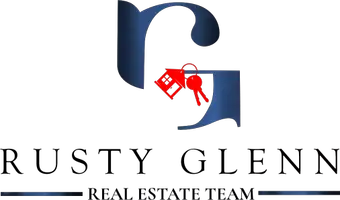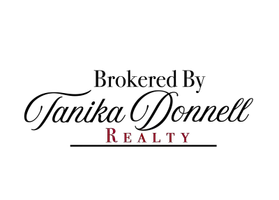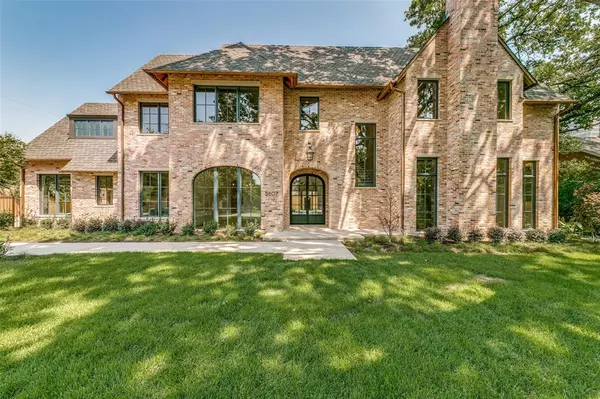For more information regarding the value of a property, please contact us for a free consultation.
5807 Redwood Dallas, TX 75209
Want to know what your home might be worth? Contact us for a FREE valuation!

Our team is ready to help you sell your home for the highest possible price ASAP
Key Details
Property Type Single Family Home
Sub Type Single Family Residence
Listing Status Sold
Purchase Type For Sale
Square Footage 7,159 sqft
Price per Sqft $1,026
Subdivision Mccraw Estates
MLS Listing ID 20419509
Sold Date 11/01/23
Style Traditional
Bedrooms 5
Full Baths 5
Half Baths 3
HOA Y/N None
Year Built 2023
Annual Tax Amount $29,254
Lot Size 0.448 Acres
Acres 0.448
Lot Dimensions 130 x 150
Property Sub-Type Single Family Residence
Property Description
New Construction available in Devonshire by award winning builder LRO Residential. Traditional architectural design with clean lined finishes and a classic, but innovative floor plan. The 5 bedroom, 5 full and 2 half bath home has two floors of living space accessible by multiple staircases and an elevator. A 3 car garage and gated driveway motor court allow for plenty of auto storage. The very private and spacious primary suite on the first floor has a spa bath and extra large separate closets. The traditional architecture of the home is designed for an open floorplan with great exterior views to allow for an abundance of natural light and to take advantage of the many trees and extensive landscaping. The exceptionally large rear yard space has room for a pool spa as well has grass space. Fantastic new construction not to be missed in Devonshire.
Location
State TX
County Dallas
Direction Devonshire Dr & Redwood; East on Redwood
Rooms
Dining Room 3
Interior
Interior Features Built-in Wine Cooler, Chandelier, Decorative Lighting, Elevator, Flat Screen Wiring, Kitchen Island, Multiple Staircases, Natural Woodwork, Open Floorplan, Sound System Wiring, Vaulted Ceiling(s), Walk-In Closet(s), Wet Bar, Wired for Data
Heating Central
Cooling Central Air
Flooring Stone, Wood
Fireplaces Number 3
Fireplaces Type Gas Starter, Masonry
Appliance Built-in Coffee Maker, Built-in Gas Range, Built-in Refrigerator, Dishwasher, Disposal, Gas Range, Gas Water Heater, Ice Maker, Microwave, Double Oven, Plumbed For Gas in Kitchen, Refrigerator, Tankless Water Heater, Vented Exhaust Fan
Heat Source Central
Laundry Electric Dryer Hookup, Gas Dryer Hookup, Utility Room
Exterior
Exterior Feature Attached Grill, Courtyard, Gas Grill, Outdoor Grill, Outdoor Kitchen, Outdoor Living Center
Garage Spaces 3.0
Fence Wood
Utilities Available City Sewer, City Water
Roof Type Composition
Total Parking Spaces 3
Garage Yes
Building
Lot Description Many Trees
Story Two
Foundation Slab
Level or Stories Two
Structure Type Brick,Wood
Schools
Elementary Schools Williams
Middle Schools Cary
High Schools Jefferson
School District Dallas Isd
Others
Ownership LRO Residential
Financing Conventional
Read Less

©2025 North Texas Real Estate Information Systems.
Bought with Joe Atkins • Joe Atkins Realty


