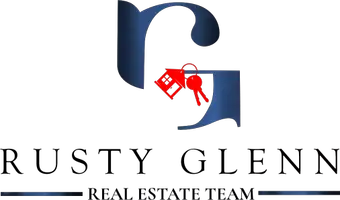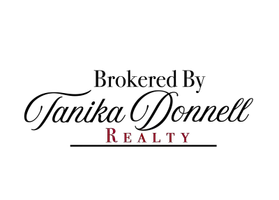For more information regarding the value of a property, please contact us for a free consultation.
7742 Goforth Circle Dallas, TX 75238
Want to know what your home might be worth? Contact us for a FREE valuation!

Our team is ready to help you sell your home for the highest possible price ASAP
Key Details
Property Type Single Family Home
Sub Type Single Family Residence
Listing Status Sold
Purchase Type For Sale
Square Footage 3,614 sqft
Price per Sqft $498
Subdivision White Rock Forest Add
MLS Listing ID 20478264
Sold Date 02/28/24
Style Traditional
Bedrooms 5
Full Baths 4
HOA Y/N None
Year Built 2013
Annual Tax Amount $27,754
Lot Size 6,490 Sqft
Acres 0.149
Property Sub-Type Single Family Residence
Property Description
This elegant two-story home located in desirable Lake Highlands offers a large kitchen with marble countertops, a pot filler, an island that opens to the living room, and hardwood floors throughout. The primary bedroom with en suite bath is located on the first floor. The amazing backyard is a must see, featuring a swimming pool and hot tub surrounded by turf, an outdoor kitchen with built in heaters, grill, smoker, refrigerator, sink, and two mounted TVs. Not to mention a custom batting cage.
Located minutes away from White Rock Elementary, White Rock Lake, Flag Pole Hill and the Lake Highlands Town Center.
This one-owner home was custom built by New Leaf Custom Homes in 2013.
Location
State TX
County Dallas
Direction From Walnut Hill, turn right onto White Rock Trail. From White Rock Trail, turn right onto Goforth. From Goforth, turn left onto Goforth Circle. Home will be on your right.
Rooms
Dining Room 1
Interior
Interior Features Cable TV Available, Eat-in Kitchen, Flat Screen Wiring, High Speed Internet Available, Kitchen Island, Loft, Open Floorplan, Pantry, Walk-In Closet(s), Other
Heating Central
Cooling Ceiling Fan(s), Central Air, Electric
Flooring Carpet, Hardwood, Tile
Fireplaces Number 1
Fireplaces Type Gas, Gas Logs, Living Room
Equipment Negotiable
Appliance Built-in Refrigerator, Dishwasher, Disposal, Gas Cooktop, Ice Maker, Microwave, Double Oven, Refrigerator, Vented Exhaust Fan
Heat Source Central
Laundry Electric Dryer Hookup, Utility Room, Full Size W/D Area, Washer Hookup
Exterior
Exterior Feature Attached Grill, Barbecue, Built-in Barbecue, Covered Patio/Porch, Gas Grill, Rain Gutters, Outdoor Grill, Outdoor Kitchen, Outdoor Living Center, Other
Garage Spaces 2.0
Fence Wood
Pool Gunite, In Ground
Utilities Available City Sewer, City Water
Roof Type Composition
Total Parking Spaces 2
Garage Yes
Private Pool 1
Building
Lot Description Interior Lot, Landscaped, Sprinkler System
Story Two
Foundation Slab
Level or Stories Two
Structure Type Brick
Schools
Elementary Schools White Rock
High Schools Lake Highlands
School District Richardson Isd
Others
Acceptable Financing Cash, Conventional
Listing Terms Cash, Conventional
Financing Conventional
Read Less

©2025 North Texas Real Estate Information Systems.
Bought with Colleen Frost • Colleen Frost Real Estate Serv


