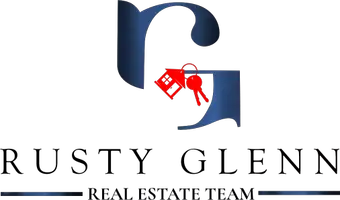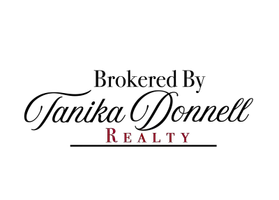For more information regarding the value of a property, please contact us for a free consultation.
6009 Yorkville Court Dallas, TX 75248
Want to know what your home might be worth? Contact us for a FREE valuation!

Our team is ready to help you sell your home for the highest possible price ASAP
Key Details
Property Type Single Family Home
Sub Type Single Family Residence
Listing Status Sold
Purchase Type For Sale
Square Footage 7,566 sqft
Price per Sqft $363
Subdivision Preston Trail 6Th Sec
MLS Listing ID 20457680
Sold Date 04/04/24
Style Traditional
Bedrooms 5
Full Baths 6
Half Baths 2
HOA Fees $226/qua
HOA Y/N Mandatory
Year Built 1987
Annual Tax Amount $72,110
Lot Size 0.882 Acres
Acres 0.882
Property Sub-Type Single Family Residence
Property Description
An exquisite 1.5 story home on heavily treed cul de sac lot. Beautiful covered front entry, hand scraped floors, high ceilings & timeless moldings. Perfect for entertaining with the large living spaces and tasteful dining room. Enjoy the kitchen with large granite island, 6 burner flat cooktop, double ovens, warming drawer & breakfast bar. All bedrooms down. 5th bedroom could be an exercise room with dry sauna. Master with separate baths, steam shower and hydrotub. Upstairs takes you to a large media & game room with a sunken den. The backyard is a highlight of the home. A spacious yard with a covered patio, built in grill, stone fireplace, pool with a hot tub and a mosquito misting system to keep you comfortable.
Location
State TX
County Dallas
Direction Use google maps
Rooms
Dining Room 2
Interior
Interior Features Built-in Wine Cooler, Cable TV Available, Central Vacuum, Eat-in Kitchen, Flat Screen Wiring, Sound System Wiring, Vaulted Ceiling(s), Walk-In Closet(s), Wet Bar
Heating Central, Natural Gas, Zoned
Cooling Attic Fan, Ceiling Fan(s), Central Air, Electric, Zoned
Flooring Carpet, Hardwood
Fireplaces Number 5
Fireplaces Type Gas Logs, Gas Starter, Master Bedroom
Equipment Irrigation Equipment
Appliance Built-in Refrigerator, Dishwasher, Disposal, Electric Oven, Gas Cooktop, Convection Oven, Double Oven, Plumbed For Gas in Kitchen, Vented Exhaust Fan, Warming Drawer
Heat Source Central, Natural Gas, Zoned
Laundry Electric Dryer Hookup, Utility Room, Full Size W/D Area
Exterior
Exterior Feature Attached Grill, Balcony, Barbecue, Covered Courtyard, Covered Patio/Porch, Fire Pit, Gas Grill, Rain Gutters, Mosquito Mist System
Garage Spaces 4.0
Carport Spaces 2
Fence Wood
Pool Gunite, In Ground, Pool Sweep, Pool/Spa Combo, Water Feature
Utilities Available City Sewer, City Water, Concrete
Roof Type Composition
Total Parking Spaces 6
Garage Yes
Private Pool 1
Building
Story One and One Half
Foundation Slab
Level or Stories One and One Half
Structure Type Brick
Schools
Elementary Schools Jerry Junkins
Middle Schools Walker
High Schools White
School District Dallas Isd
Others
Ownership see tax
Acceptable Financing Cash, Contact Agent, Conventional
Listing Terms Cash, Contact Agent, Conventional
Financing Conventional
Read Less

©2025 North Texas Real Estate Information Systems.
Bought with Kristen Scott • Allie Beth Allman & Assoc.


