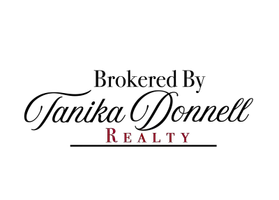For more information regarding the value of a property, please contact us for a free consultation.
2418 Green Park Drive Arlington, TX 76017
Want to know what your home might be worth? Contact us for a FREE valuation!

Our team is ready to help you sell your home for the highest possible price ASAP
Key Details
Property Type Single Family Home
Sub Type Single Family Residence
Listing Status Sold
Purchase Type For Sale
Square Footage 5,276 sqft
Price per Sqft $223
Subdivision Deerwood Park Add
MLS Listing ID 20679458
Sold Date 09/06/24
Style Traditional
Bedrooms 5
Full Baths 4
Half Baths 2
HOA Fees $20/ann
HOA Y/N Voluntary
Year Built 1991
Annual Tax Amount $18,374
Lot Size 0.304 Acres
Acres 0.304
Property Sub-Type Single Family Residence
Property Description
Absolutely stunning & impeccable home in sought after Deerwood Park Addition and Arlington Schools. You must see this home to feel the quality & enjoy the beauty. Every room feels brand new. Added in 2020-21: new windows, kitchen with all built-in Thermador appliances, wine refrigerator, new master bathroom, new flooring, new upstairs water heater, new light fixtures, custom landscape lighting, new pool pump, significant landscaping that you'll notice the moment you drive up to this fabulous executive home. See the well designed floor plan in Documents. Home is open, light, bright with all of the extra features including an incredible kitchen island, walk-in pantry, a wonderful breakfast room with fireplace in addition to a separate, elegant dining room. Primary bedroom is spacious with a sitting area. The primary bath is top of the line with a double vanity, oversized shower and gorgeous tub! The primary also has a large attached, very handsomely built-in study! 3-car garage+
Location
State TX
County Tarrant
Direction From I-20 south on Bowen, left on Chad, right on Green Park
Rooms
Dining Room 2
Interior
Interior Features Built-in Wine Cooler, Cable TV Available, Chandelier, Decorative Lighting, Double Vanity, Flat Screen Wiring, Granite Counters, High Speed Internet Available, Kitchen Island, Multiple Staircases, Open Floorplan, Smart Home System, Sound System Wiring, Walk-In Closet(s), Wired for Data
Heating Central, Natural Gas
Cooling Attic Fan, Ceiling Fan(s), Central Air, Electric
Flooring Carpet, Hardwood, Tile
Fireplaces Number 3
Fireplaces Type Den, Family Room, Living Room
Appliance Built-in Refrigerator, Dishwasher, Disposal, Electric Cooktop, Electric Oven, Gas Water Heater, Microwave, Convection Oven, Double Oven
Heat Source Central, Natural Gas
Exterior
Garage Spaces 3.0
Carport Spaces 2
Fence Wood
Pool Gunite, Heated, In Ground, Outdoor Pool, Pool Sweep, Pool/Spa Combo, Pump
Utilities Available City Sewer, City Water, Concrete, Curbs, Electricity Available, Electricity Connected, Individual Gas Meter, Individual Water Meter, Natural Gas Available
Roof Type Metal,Shake
Total Parking Spaces 3
Garage Yes
Private Pool 1
Building
Lot Description Few Trees, Interior Lot, Landscaped, Lrg. Backyard Grass, Sprinkler System
Story Two
Foundation Slab
Level or Stories Two
Structure Type Brick,Wood
Schools
Elementary Schools Wood
High Schools Martin
School District Arlington Isd
Others
Ownership See Agent
Acceptable Financing Cash, Conventional
Listing Terms Cash, Conventional
Financing Cash
Read Less

©2025 North Texas Real Estate Information Systems.
Bought with John Pollock • RE/MAX Pinnacle Group REALTORS


