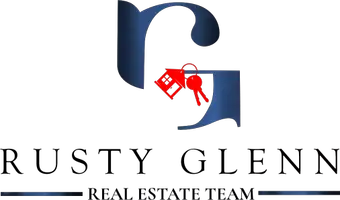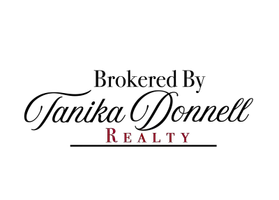For more information regarding the value of a property, please contact us for a free consultation.
431 Copperhead Creek Bruceville, TX 76630
Want to know what your home might be worth? Contact us for a FREE valuation!

Our team is ready to help you sell your home for the highest possible price ASAP
Key Details
Property Type Single Family Home
Sub Type Single Family Residence
Listing Status Sold
Purchase Type For Sale
Square Footage 3,754 sqft
Price per Sqft $293
Subdivision Deer Ridge
MLS Listing ID 215645
Sold Date 07/12/23
Bedrooms 4
Full Baths 3
Half Baths 1
Year Built 2001
Annual Tax Amount $17,138
Lot Size 9.070 Acres
Acres 9.07
Property Sub-Type Single Family Residence
Property Description
Breathtaking Estate on 9 Acres in Lorena ISD! This southern charmer has everything you're dreaming of and more. Set atop a hill on Copperhead Creek, this home offers over 3,700 square feet of living space with 4 bedrooms, 3.5 baths, formal dining, an office, loft, game room, two laundry areas and an abundance of storage space. The open concept living room features high ceilings and a beautiful stone wood-burning fireplace. The large kitchen boasts custom cabinets, double ovens, a wine rack, bar seating, and a large breakfast area overlooking the back patio. A formal dining room flows right off the kitchen and offers panoramic views of the front lawn, making a perfect spot for parties and family gatherings. Large office with french doors leads to the front patio where you can sip your morning coffee while you conduct business. The isolated master suite offers privacy and an en suite bathroom with dual vanities, walk-in shower, large soaking tub and spacious walk-in closet. Rounding out the first floor are a powder room, and laundry room with sink and storage cabinets. Make your way up the main staircase to land at the cozy loft with reading nook and built-in bookshelves. All 3 guest bedrooms are upstairs, two of which have their own private bathroom. All rooms are great size with large closets. Upstairs you'll also find a convenient second laundry area and a huge game room with a kitchenette. With summer rolling in, you'll want to spend your days (and nights) enjoying your very own backyard oasis by the pool complete with a diving board, heating element, waterfall feature and hot tub. The thoughtfully planned back patio includes an outdoor shower and multiple entertaining spaces. Rounding out the back yard is a children's playset and a dog run. A short walk to the back of the property you'll find a spacious workshop for all your projects and storage and an open-bay shop. As an added bonus, a third shop has been converted to a 1200 sqft efficiency apa
Location
State TX
County Mclennan
Direction Use GPS
Interior
Interior Features Built-in Features, Vaulted Ceiling(s), Sound System Wiring, Cable TV Available
Heating Central, Electric
Cooling Central Air, Electric
Flooring Carpet, Laminate
Fireplaces Number 1
Fireplaces Type Propane, Wood Burning
Appliance Disposal, Double Oven, Microwave, Electric Water Heater
Heat Source Central, Electric
Exterior
Exterior Feature Covered Patio/Porch, Dog Run, Rain Gutters, Storage
Garage Spaces 3.0
Fence Chain Link, Full
Pool Pool/Spa Combo, Diving Board, Heated, Outdoor Pool, Water Feature, In Ground, Separate Spa/Hot Tub, Private
Utilities Available Septic, No Sewer
Roof Type Composition
Garage No
Private Pool 1
Building
Foundation Slab
Structure Type Siding,Stone Veneer
Schools
Elementary Schools Lorena
School District Lorena Isd
Others
Ownership Micah & Teresa Fugitt
Acceptable Financing Cash, Conventional, Texas Vet, VA Loan
Listing Terms Cash, Conventional, Texas Vet, VA Loan
Financing Conventional
Read Less

©2025 North Texas Real Estate Information Systems.
Bought with Jason Rankin • Camille Johnson


